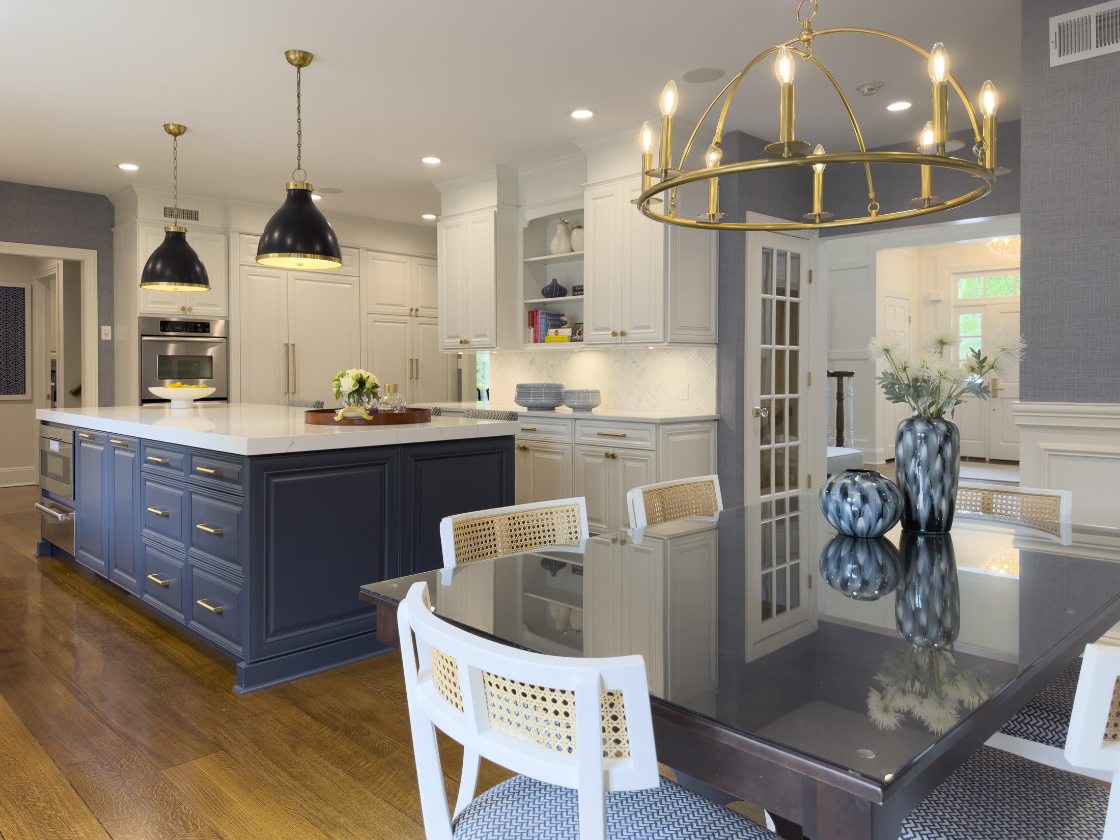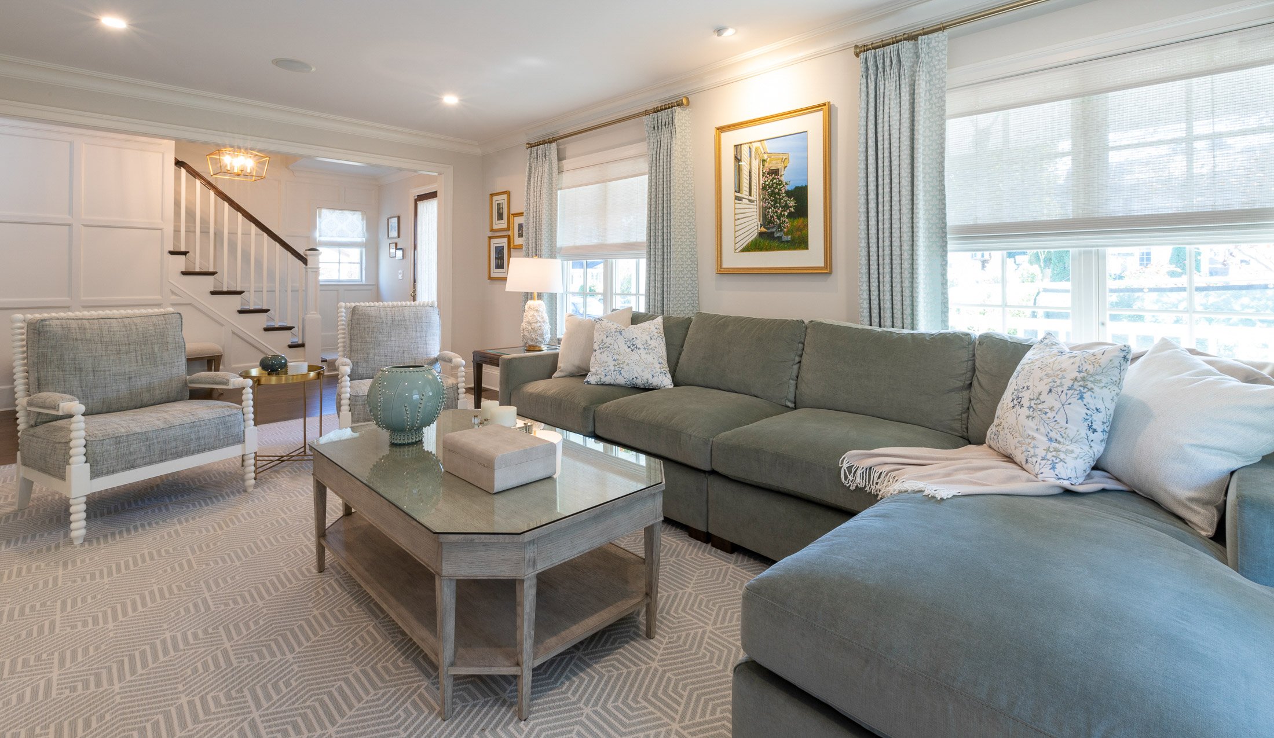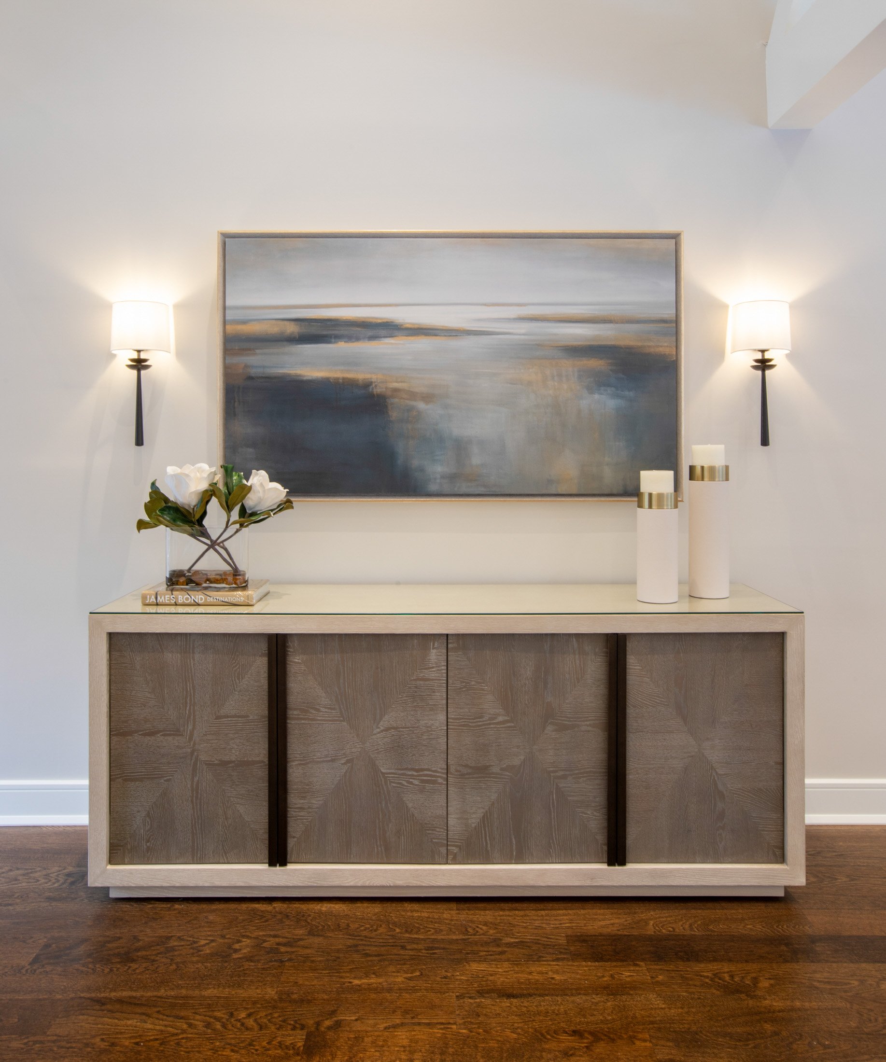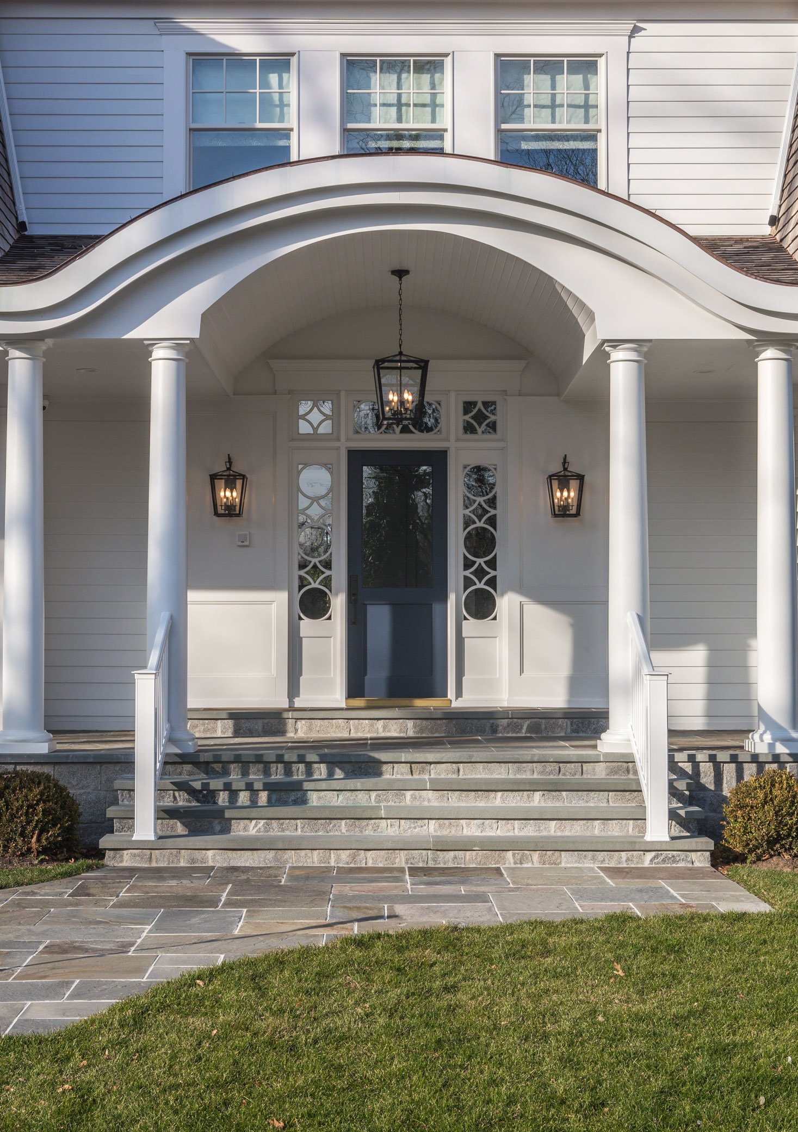Portfolio
Making Luxury Livable, From Start To Finish
New Construction
Interior Design and Decoration
Home Renovation
Take a look at our featured design portfolio.

Westhampton

Manhasset I

Oyster Bay I

Center Island

Manhasset Townhouse

Syosset

Lido Beach

Garden City

Manhasset II

Glenwood Landing

Oyster Bay II

Plandome Court

Manhasset III

Woodbury

Oyster Bay Cove

Flower Hill

Nassau Country Club

Estates II Clubhouse

Plandome Manor

Signature Rooms

Fix & Flips

New Builds

Kitchens

Bathrooms
Get in Touch
Let’s connect and discuss bringing your project to life.
Call our office at 516-294-2757, or fill out this form.




