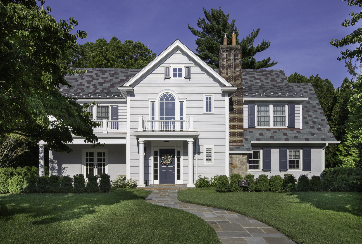
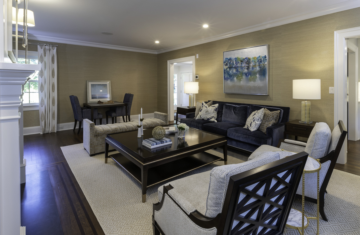
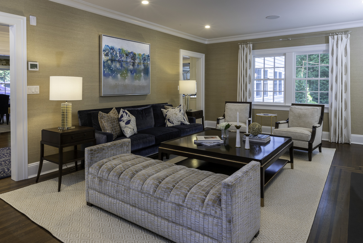
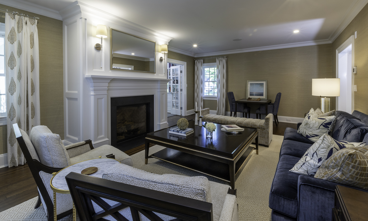
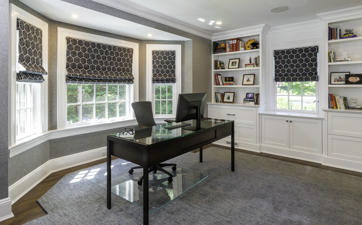
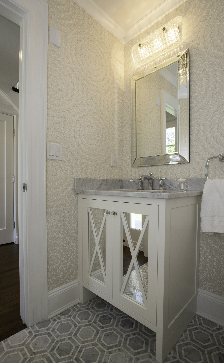
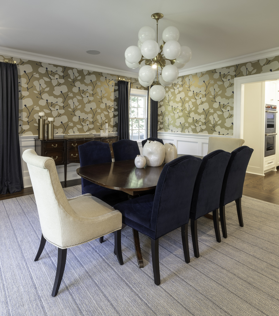
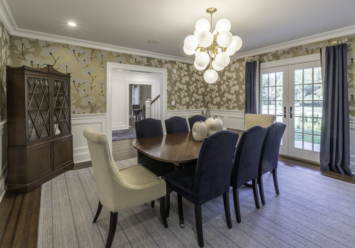
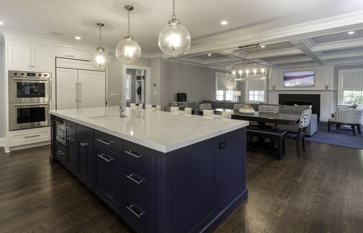
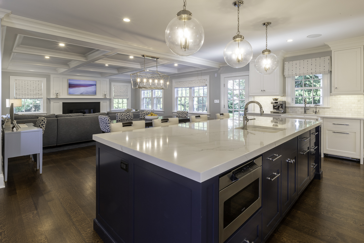
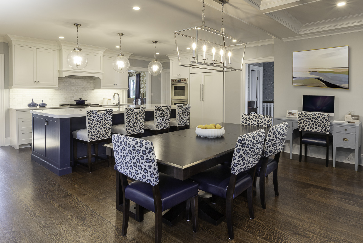
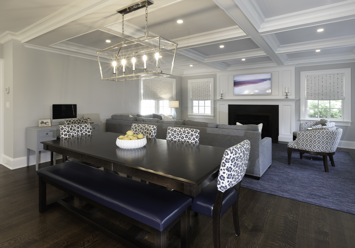
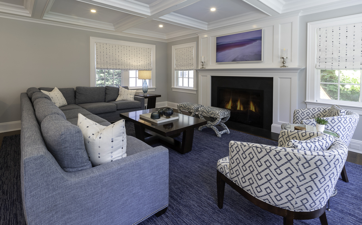
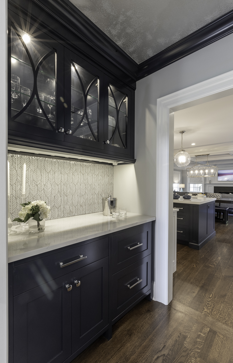
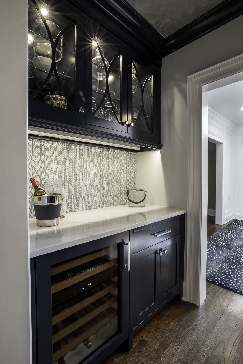
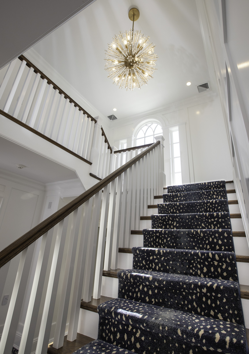
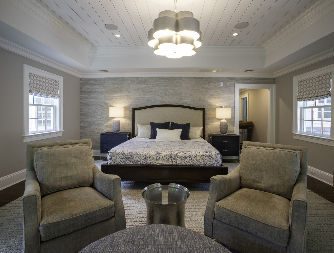

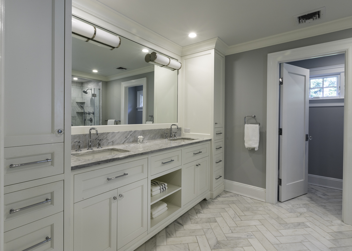
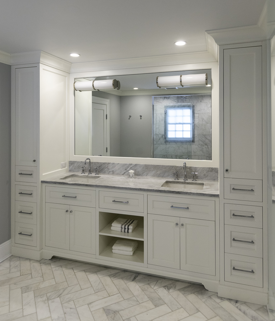
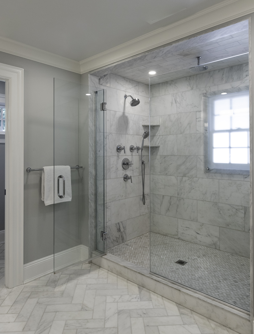

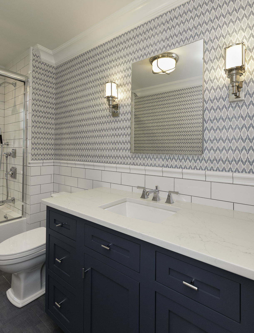
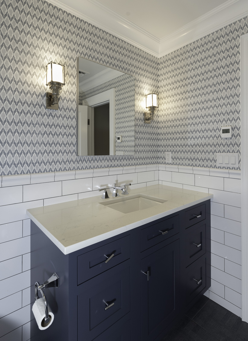

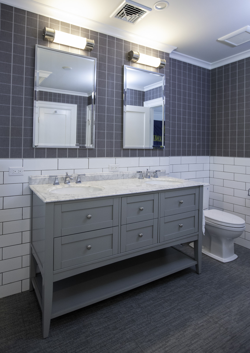
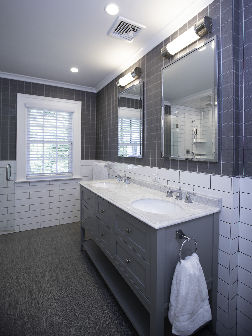
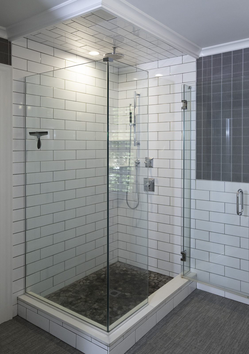
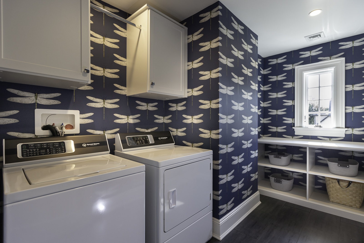
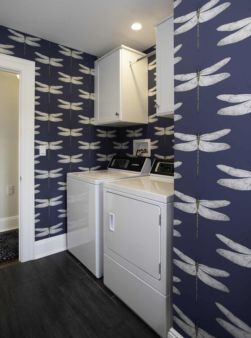
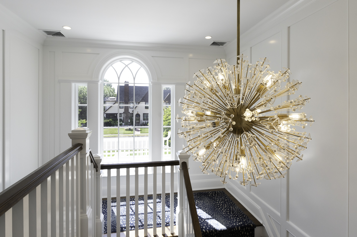
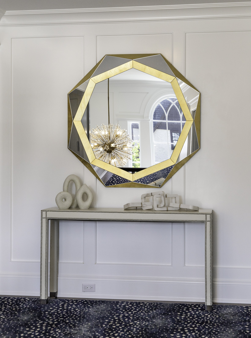
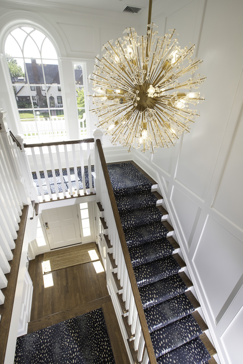
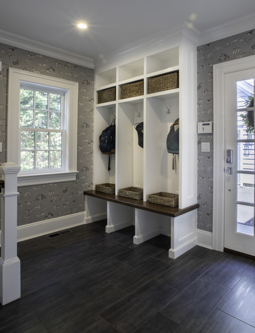
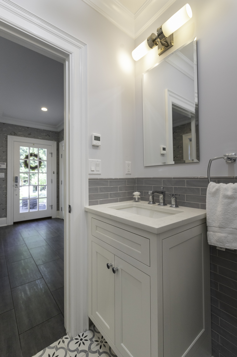
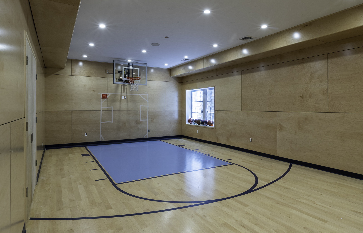
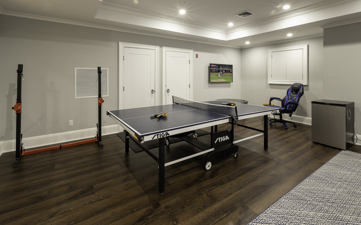
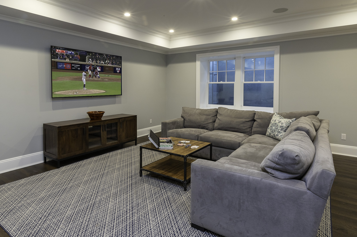
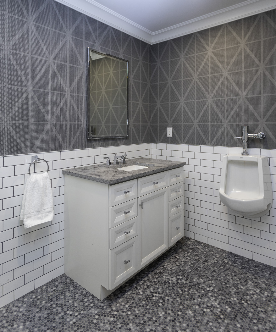
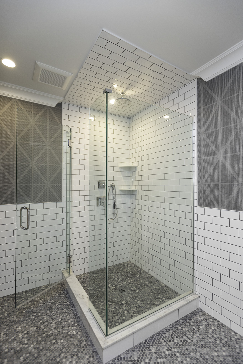
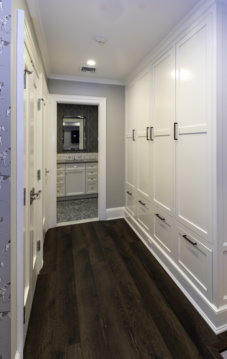
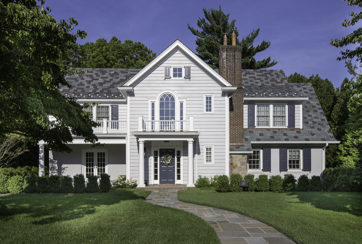
Garden City, NY
This client loves their Garden City neighborhood, the schools, the easy commute and more … with adults working from home and four growing school-age boys, they decided to expand, modernize and remodel this lovely brick Tudor, rather then consider relocating.
The boys needed recreational space, dad sought a home office and mom wanted a durable open space design where family comes first and friends are always welcome. We hit the ground running and met with the client’s builder and architect to begin collaborating and sharing ideas. Armed with information, we contributed to an open space floor plan centered around a kitchen renovation with custom kitchen cabinets, unique moldings, and finishes … all to create the vibe the client was seeking.
Their construction team began by moving walls to create a new “Great Room”, a new home office and a new basement basketball court. The “Great Room” included the kitchen, an eating area, and family room with a new egress to the back yard. The open space allowed for an unrestricted traffic flow and ample room for the family of six to eat and watch TV. In the home office we added custom built-in shelving and desk and added beautiful French Doors to the new backyard egress. The main interior design feeling is a fresh blue and white fun vibe with grounding grays as needed. We took this excitement and concept to all the floors by adding beautiful lighting, decorations and furnishings. The upstairs primary bedroom suite was totally redesigned to include a new primary bathroom, walk in closets and adjacent laundry. The boys bedrooms and their bathrooms were expanded and redesigned and access was created from all connecting bedrooms to the bathrooms.
The basement was excavated deeper to create an in home basketball court. To complete this “sport centered” kid cave, we suggested a suite of activities and furnishings to include table tennis, weights, card games, a flat screen tv and gym-style bathroom with lockers for the boys and friends. Leading to the basement we designed a mud room and mud bathroom … perfectly placed to keep “the mud” where it belongs.
To continue this fun and welcoming feeling we redesigned the home’s entry and furnished it with a stunning gold pendant with crystals and a striking console mirror at the top of the stairs. This provided for an elegant, yet at times, whimsical feel on arrival.


