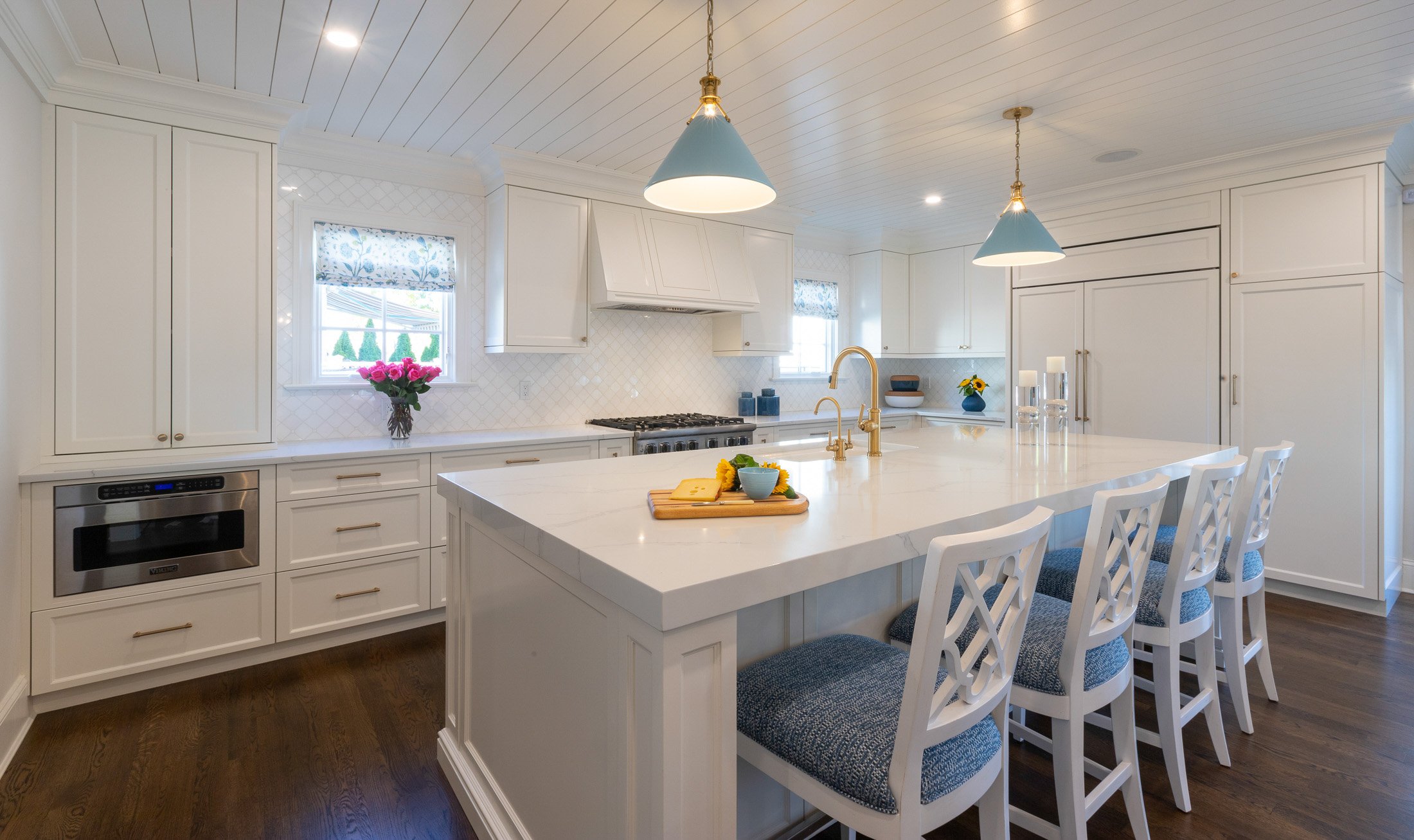
manhasset II
Transform Your Home: A timeless Makeover














Transform Your Home with Margali & Flynn Interior Design: A Modern Makeover in Manhasset
Location, Location, Location – This charming home is ideally situated in the heart of Manhasset Village, offering homeowners easy access to vibrant shopping, dining, and a quick commute to New York City via the nearby railroad.
Although this property had undeniable charm, the homeowners knew it could be elevated. That's when they turned to Margali & Flynn Designs for expert guidance. After an in-depth consultation, it became clear that a modest expansion, fresh floor plans, and contemporary design solutions would bring this home to its full potential.
Custom Interior Design for Modern Living
With an emphasis on cooking and entertaining, we created a spacious great room on the first floor. By adding a small rear extension, we were able to craft an open-concept floor plan that seamlessly integrates the kitchen, dining area, family room, and a custom home bar.
The updated kitchen features designer appliances, a large central island, a stunning shiplap ceiling, and custom coffered moldings. To complement these updates, we incorporated a soothing palette of blue and nautical white tones, creating a crisp, coastal vibe that ties the design together. On the first floor, we also redesigned the powder room, adding a traditional floral pattern and elegant crystal sconces for a touch of sophistication.
Master Suite Redesign for Ultimate Comfort
The expansion allowed us to reimagine the small bedroom above into a luxurious primary bedroom and bathroom suite. We added ample closet space, a new laundry area, and comfortable, custom furnishings. The newly designed primary bathroom features a large walk-in shower, sleek quartz tile treatments, and elegant fixtures.
Basement Design with a Personal Touch
We didn’t stop at the main floors! The basement was completely transformed to reflect the homeowners’ passion for sports. A NY Mets-themed bar, complete with seats from Shea Stadium, adds a personal and fun element, while a custom pool table creates the perfect space for relaxation and entertainment.
Mission Accomplished – Small House, Big Style
From modest beginnings to a beautifully redesigned, spacious home, this project exemplifies how strategic interior design can transform any space. At Margali & Flynn Designs, we specialize in creating functional, stylish, and personalized living spaces that maximize your home’s potential.
