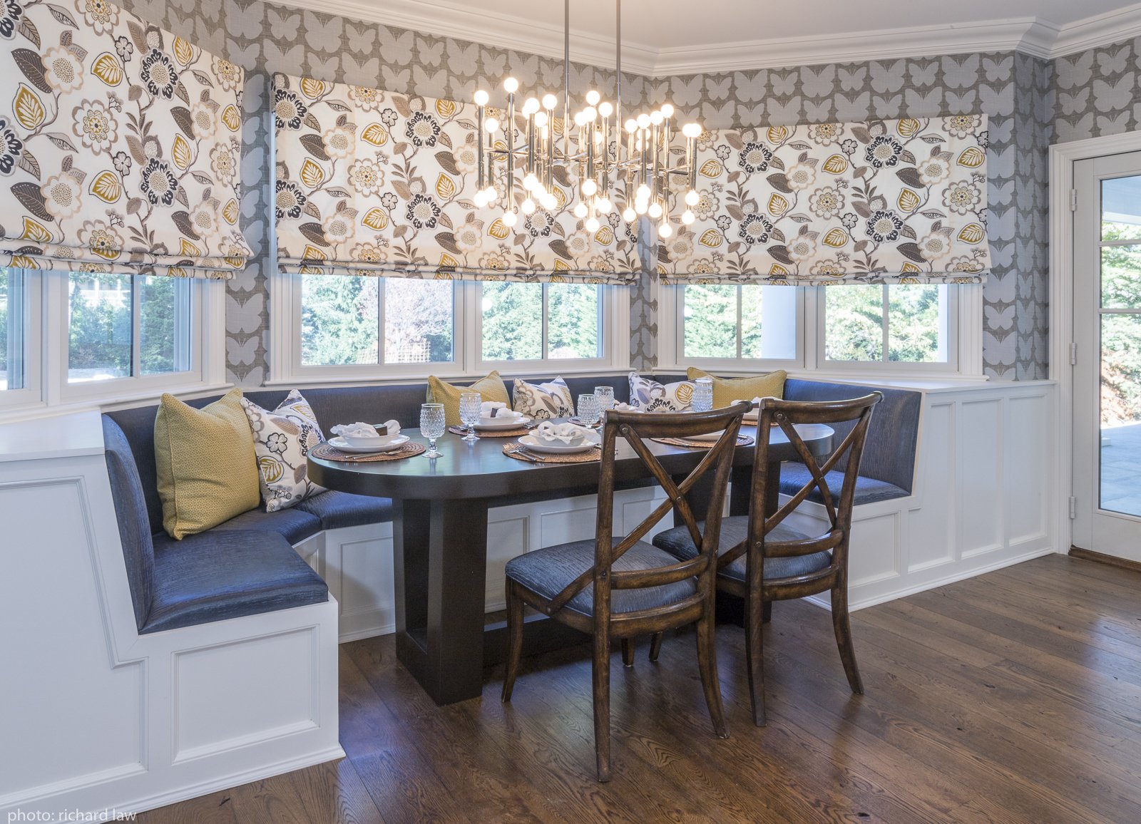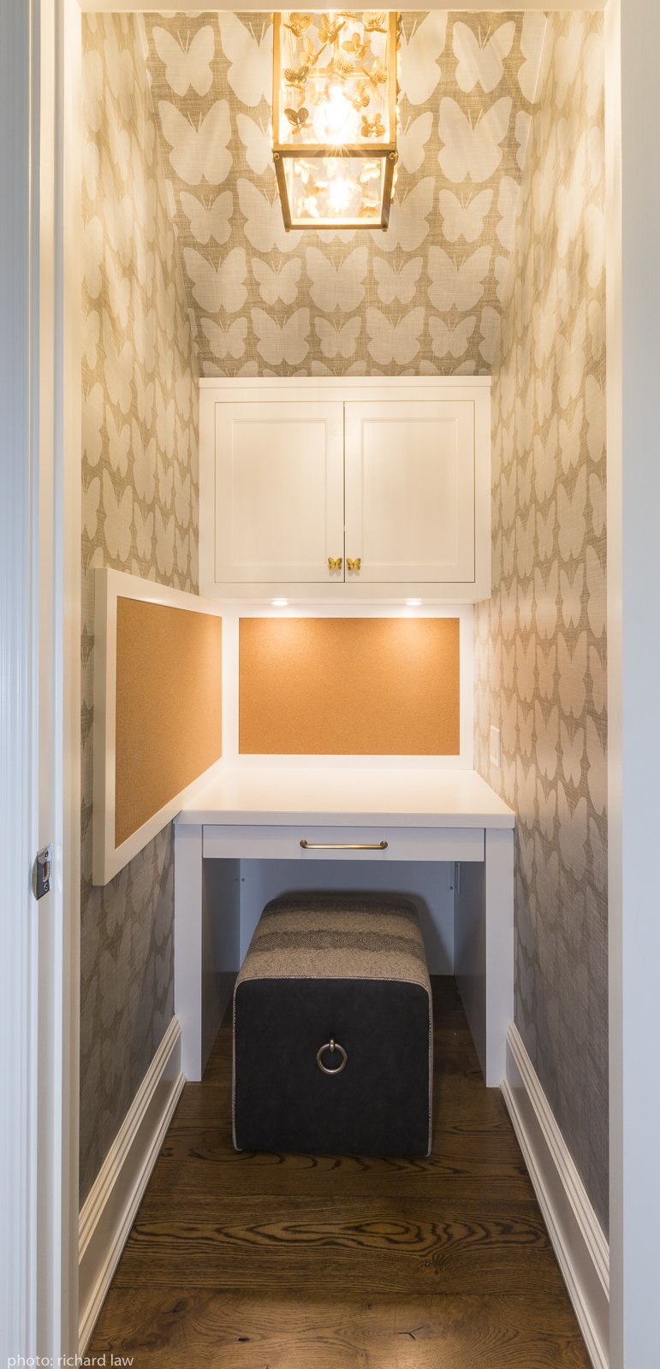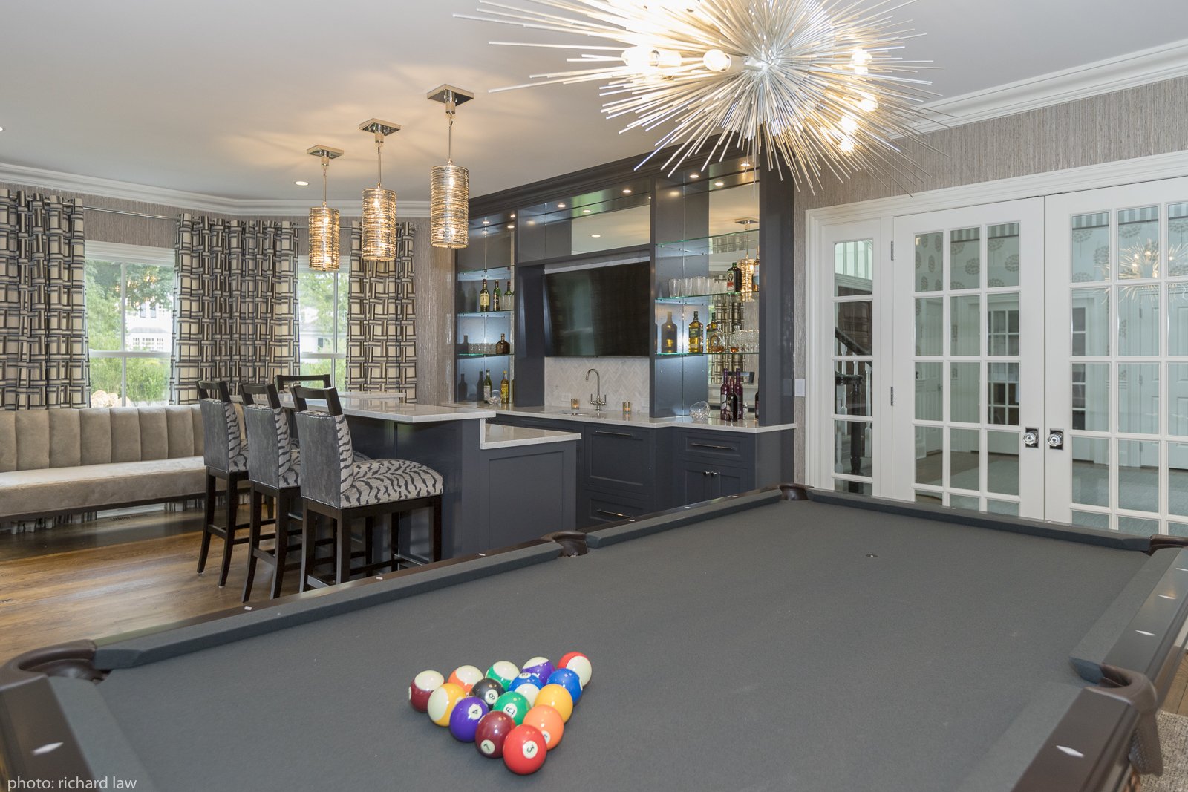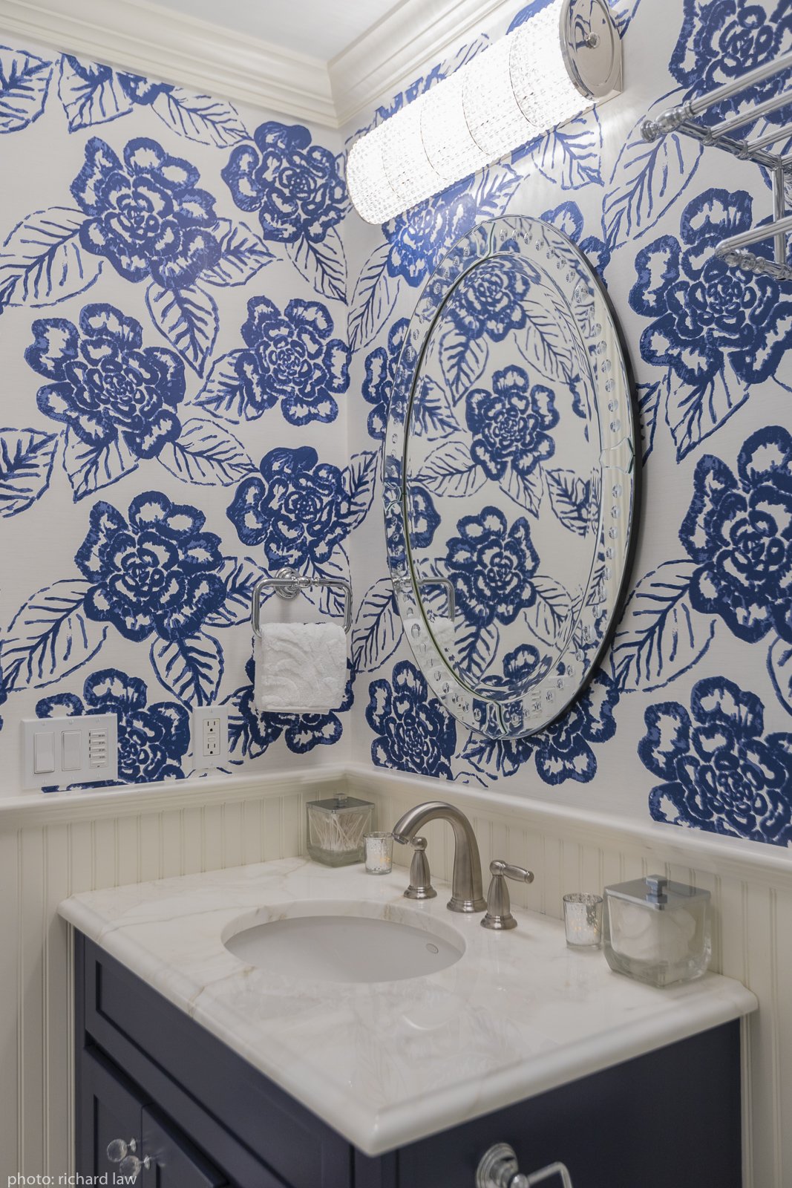

















































Flower Hill / Manhasset
For this project we provided our four core services — Design, Build, Decorate and Furnish. We added square footage to the home and designed an open concept flow. We started by adding an addition over the garage to allow for another bedroom, bathroom, and upstairs laundry. We gave the exterior a face lift to include a copper standing seam roof and chimney caps. We renovated the entire inside. The kitchen included new marble counter tops, custom marble etched backsplash and custom built-in banquette to accommodate a family with four children. We added a custom built, mahogany wine cellar with climate control – perfect for this family that entertains often.
In this open concept design the rooms flow seamlessly from one to the next. You can sit in the family room and enjoy a show or go into the bar and play a game of pool while watching a game on the flat-screens. There is even a multi purpose room that can serve as an additional dining area, poker table, homework room or quiet reading room. By making use of the attic we added additional closet space by creating a two-story closet. The basement is a family’s dream where they can work out in the gym, take a sauna or watch a movie in the theatre. The kids can even play soccer!
We are currently at work on the second phase which includes a new patio, outdoor eating area, pool and pool house. The final result is a spacious and artfully decorated home that reflects the needs and personality of the homeowners.


