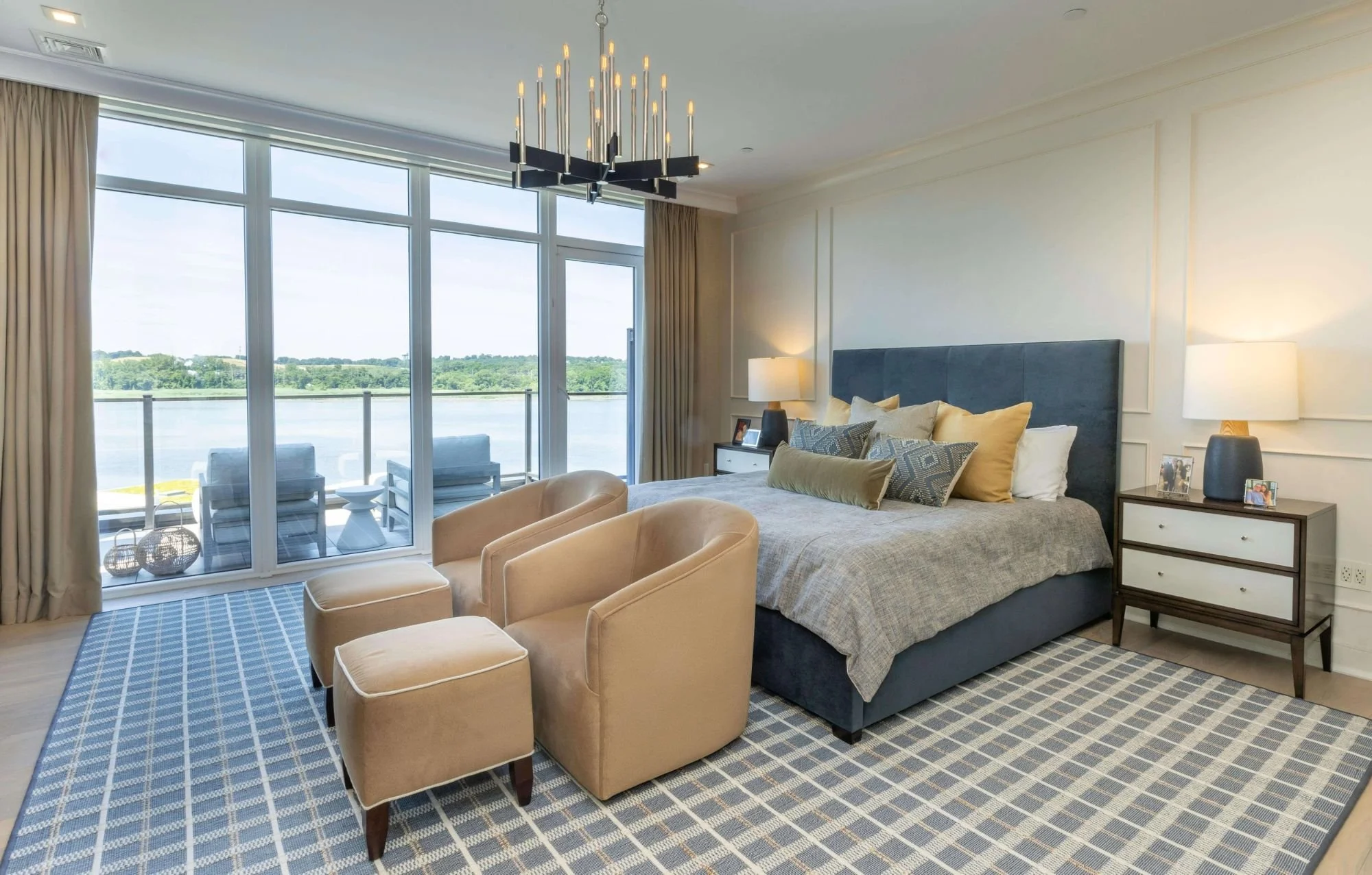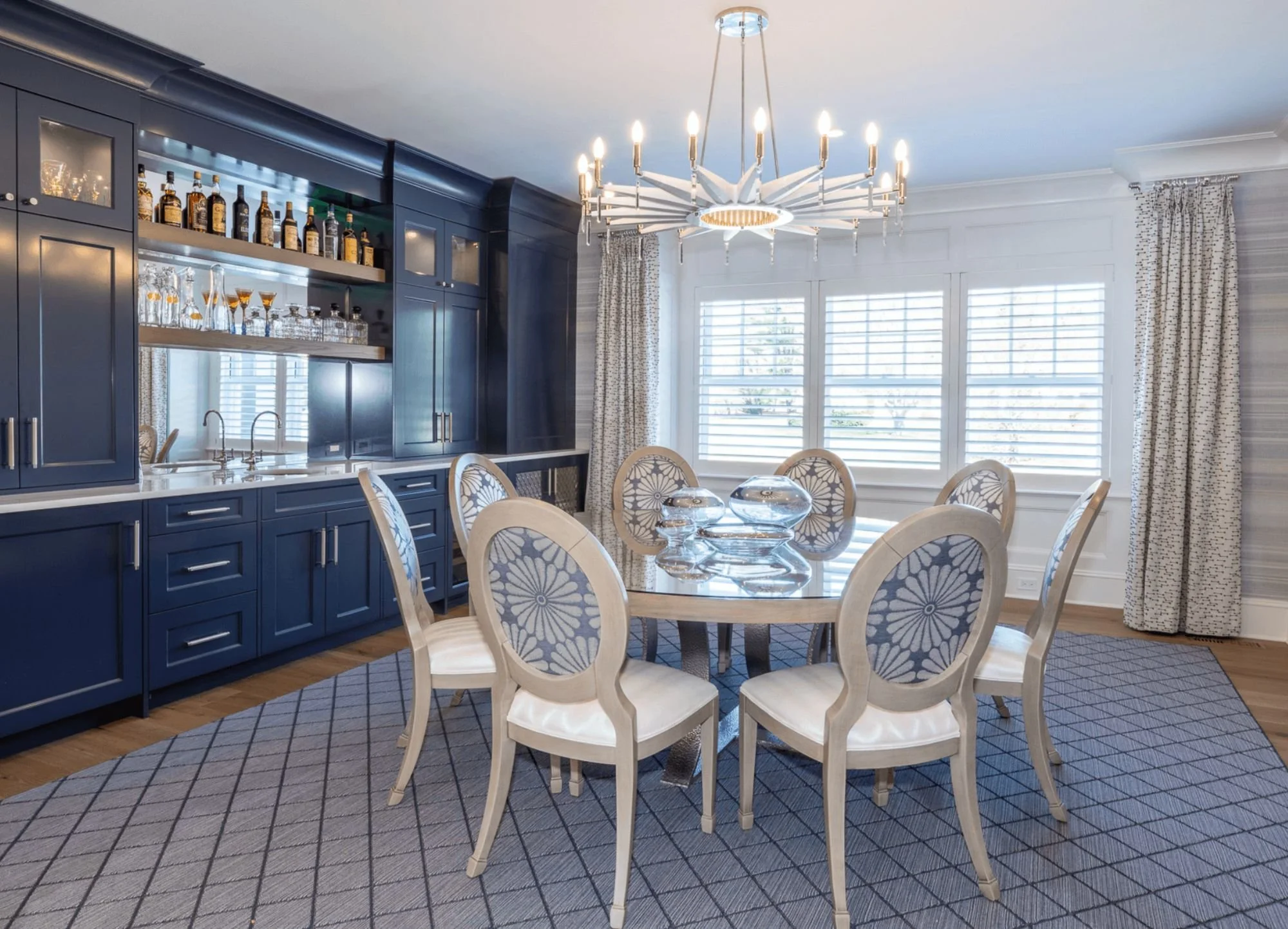full Interior Design and Furnishings for Luxury Homes, as well as project management for home renovation, remodeling and new home construction.
Services
Interior Design
and Decoration
Home
Renovation
New
Construction
Our Mission
At Margali & Flynn, our approach is rooted in creating homes that are both luxurious and livable. With over 20 years of experience, our team focuses on ensuring our clients receive a seamless, high-quality experience from start to finish.
Our approach enables us to design interiors that reflect our clients’ personalities, enhanced by our professional expertise. We take pride in creating thoughtful designs that elevate everyday life, allowing them to fully embrace and enjoy every moment.
Featured Projects
-

Westhampton
-

Manhasset I
-

Oyster Bay I
-

Center Island
The Margali & Flynn Approach
A seamless process, from
blueprint to reality
01.
Fully customized project plans, finish and fixture selections, and curated furniture choices to lay the groundwork for your dream home
02.
A trusted network of certified experts facilitating every phase of the design process
03.
A luxurious, turnkey experience tailored to your style and needs

Client Reviews
In Their Words
About Margali & Flynn
We’ve been
designing luxury homes for decades
For over two decades, Margali & Flynn Designs has been designing elegant, comfortable homes tailored to our clients’ lifestyles — always dedicated to exceeding expectations every step of the way.
What began as a partnership between designers grew into our trusted firm known for its creative vision and quality work. With a focus on full-service design that encompasses full-scale home renovations, new construction, and more, we bring a comprehensive, hands-on approach to every project.
With a loyal client base stretching from Manhattan to Montauk and across the country, our team combines expertise in design & project coordination for beautifully crafted, perfectly functional homes.
Mf Home: Our Shop
Unique
Furnishings
Curated,
Private Service
Hand-Selected
Luxury


















