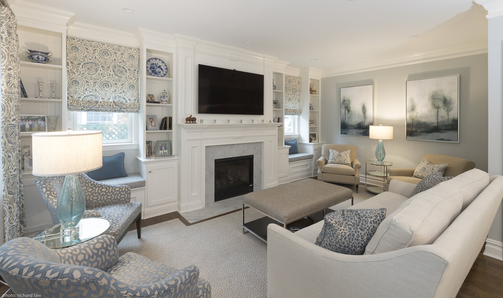
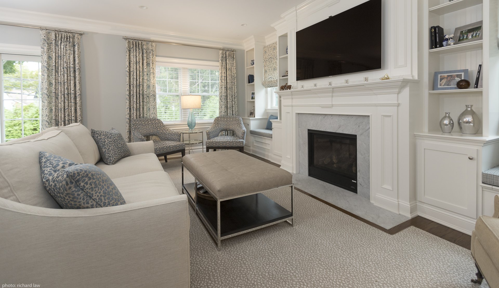
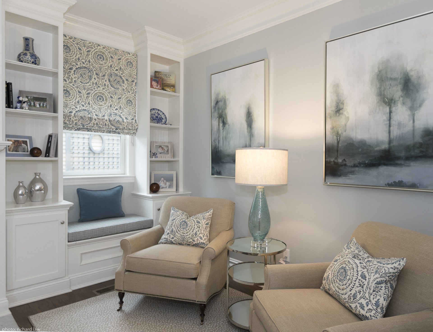
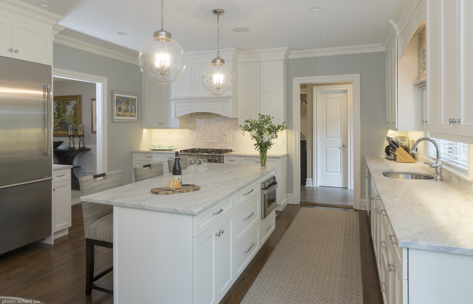
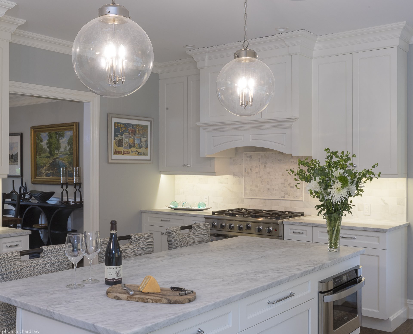
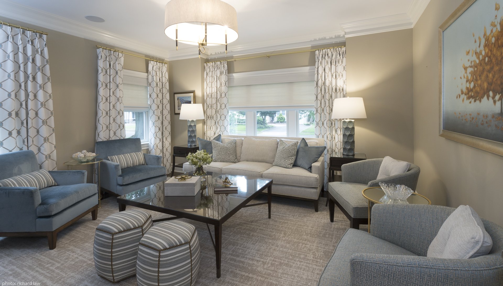
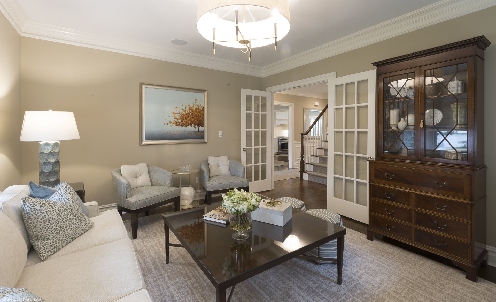
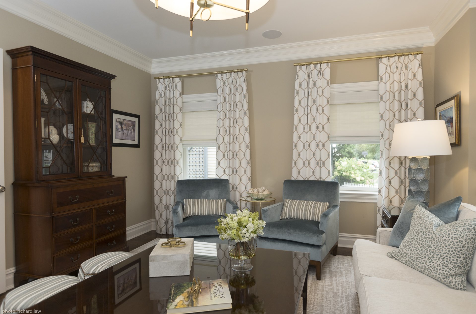
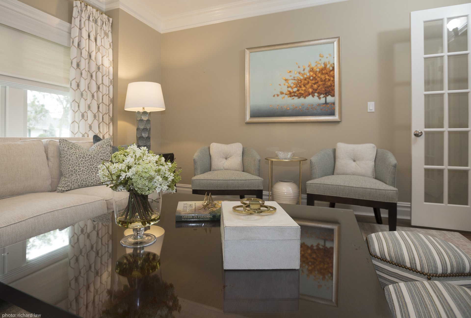
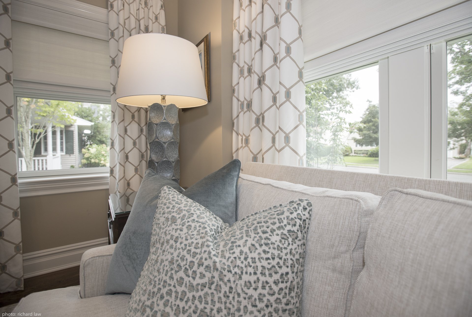
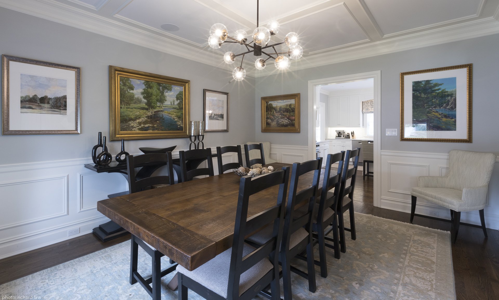
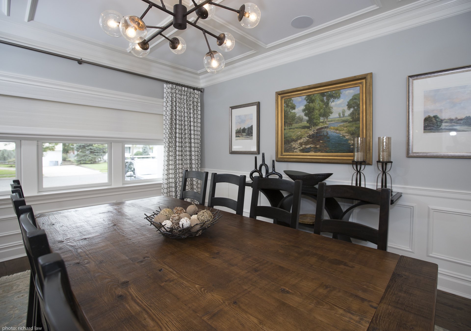
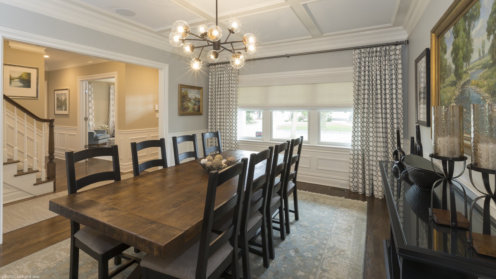
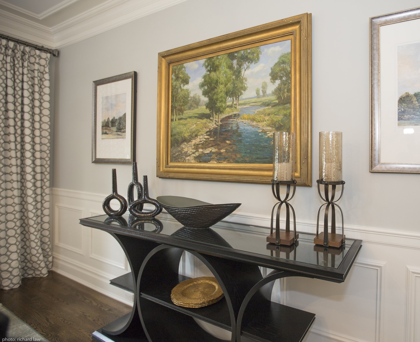
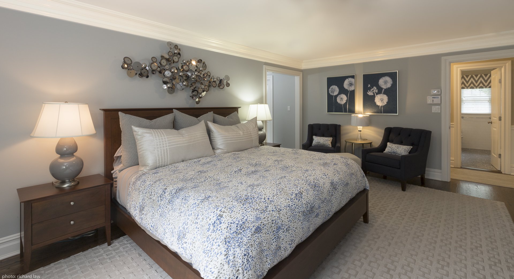
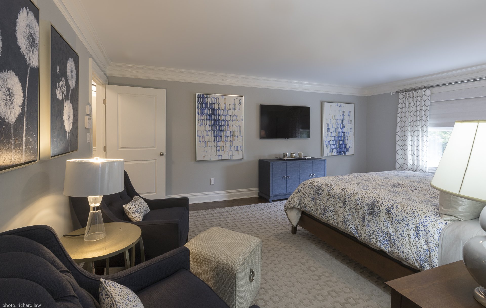
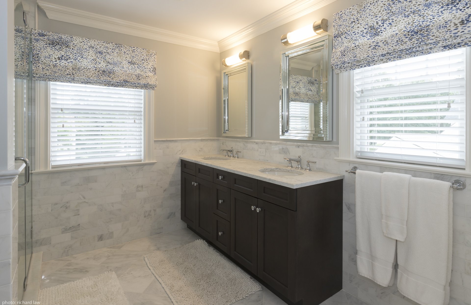
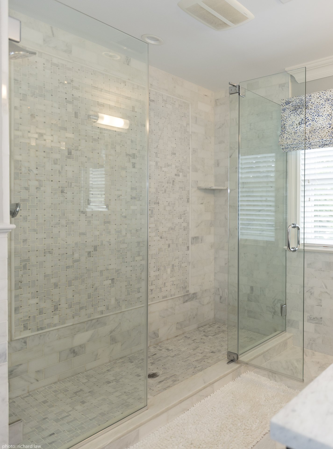
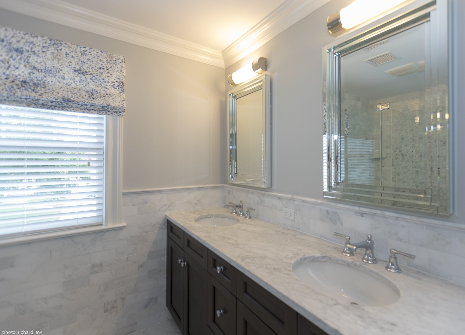
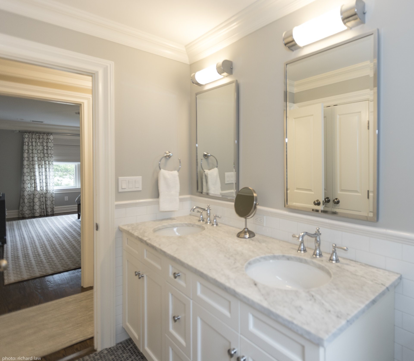
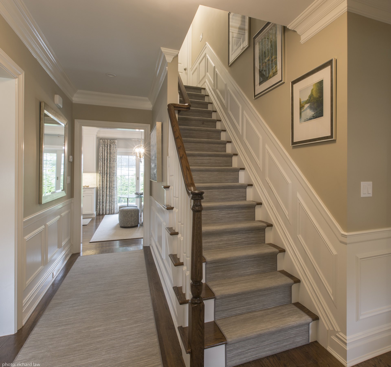
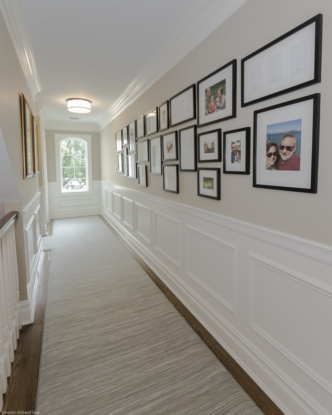
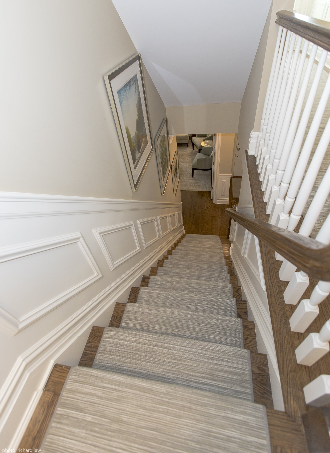
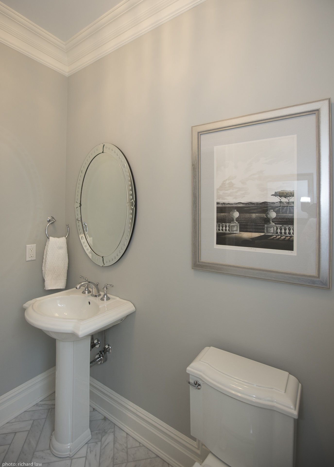
Garden City II
Garden City home owners expect the best, and that is what we delivered. We brought to the table the finest in design esthetics, materials and products, technology and lighting and a construction renovation team second to none.
Every major room including the stairway and hallways were touched. This allowed us to create a continuity of design and an ease of movement through the house.
The open space living room and kitchen area pulls you in immediately. By renovating and removing old walls we created a sunlight open great room to design in. With views of the natural greens in the backyard we continued the earth tones of blues and beige into the house. By choosing art with nature and complimentary colors, we created a living room perfect for enjoying both the fireplace and the web enabled smart TV, installed above, at the same time.
In the kitchen, each major Thermadore appliance was given its own area. The center island with honed granite counter top is illuminated by two dome LED pendants. The island also provides storage, seating and an under counter microwave.
Our connection to nature continued into the combination den and family room. While beige and blue tones anchor the room, stunning art work of a bright orange fall tree add contrast and a burst of color.
In the master bedroom huge dandelion paintings continue the connection to a natural feel. To make this room special we added metallic wall art for an interesting contrast to the floral bed spread and mosaic carpet. Seamlessly connected to the master bedroom is the master bathroom with with his and her sinks and Carrera Marble galore.
Unique to this home is a “wall of fame” hallway with over 20 framed family photos that simply say …. “there’s no place like home”.


