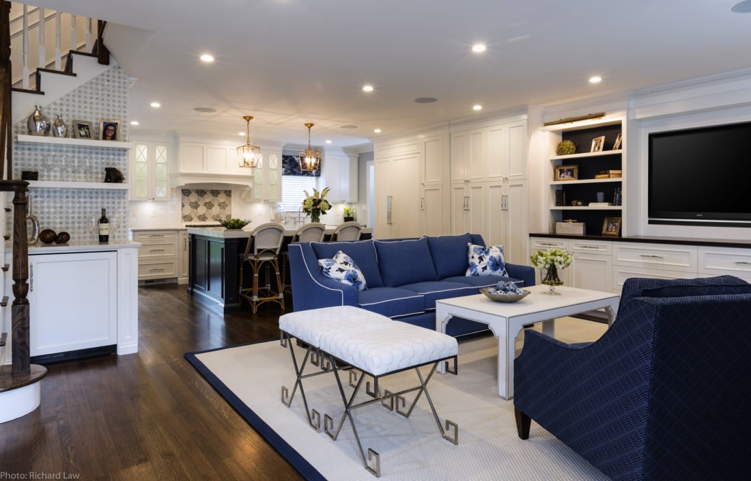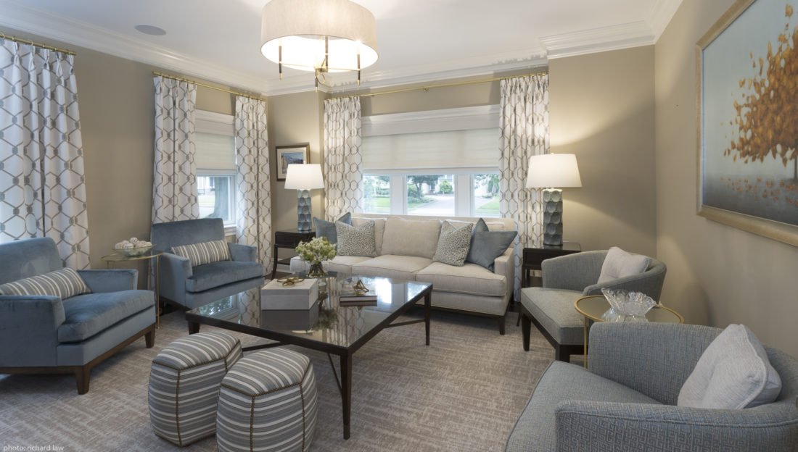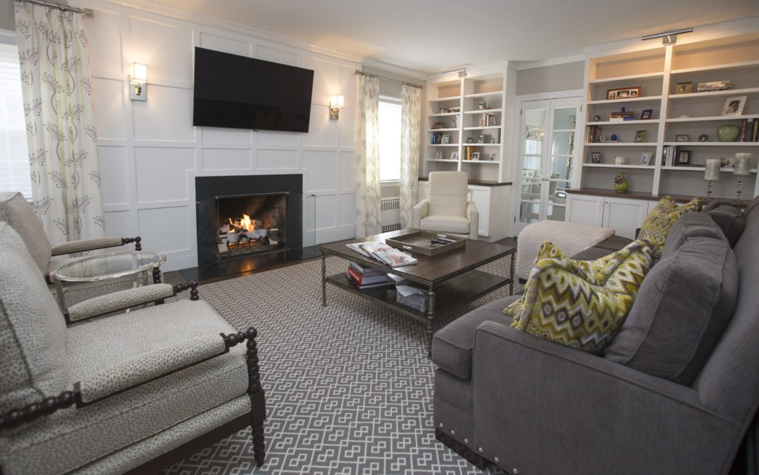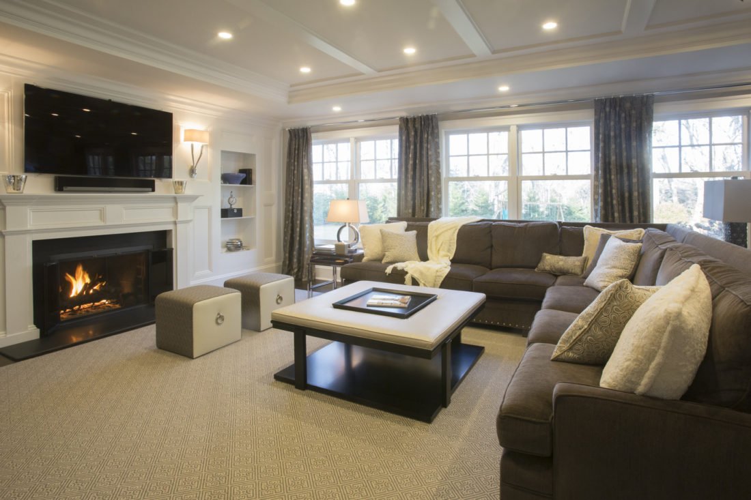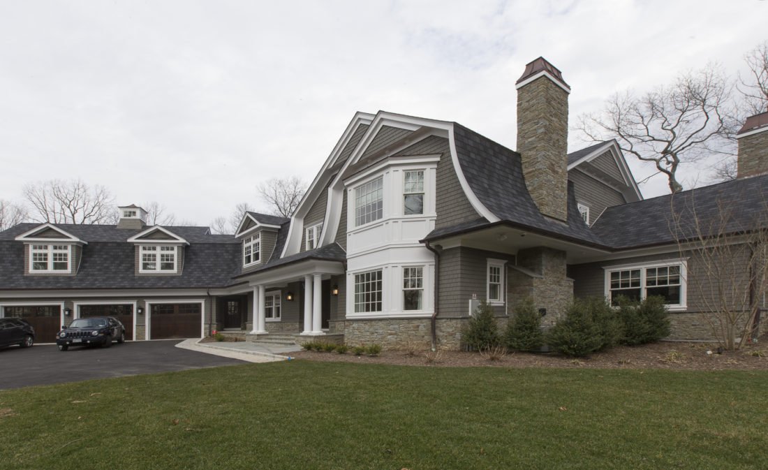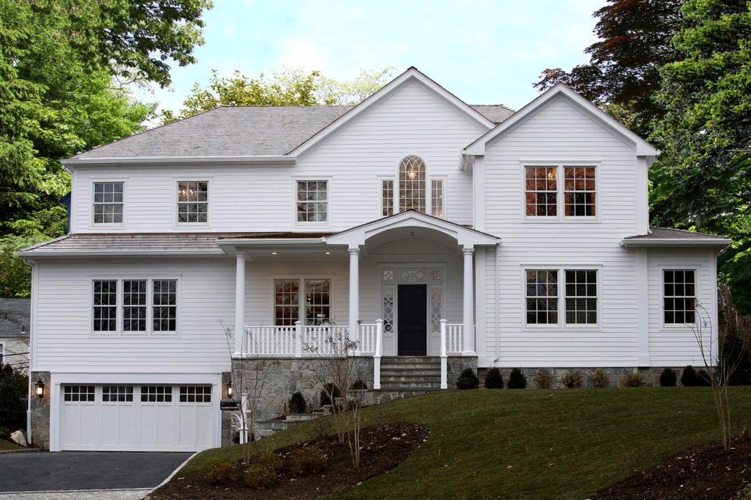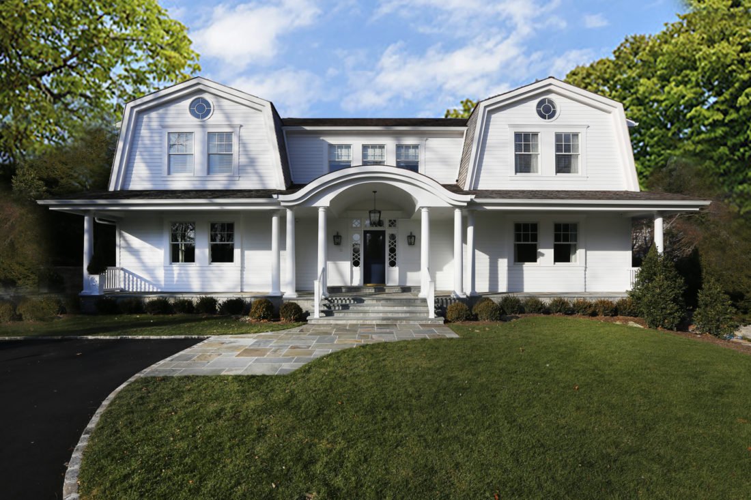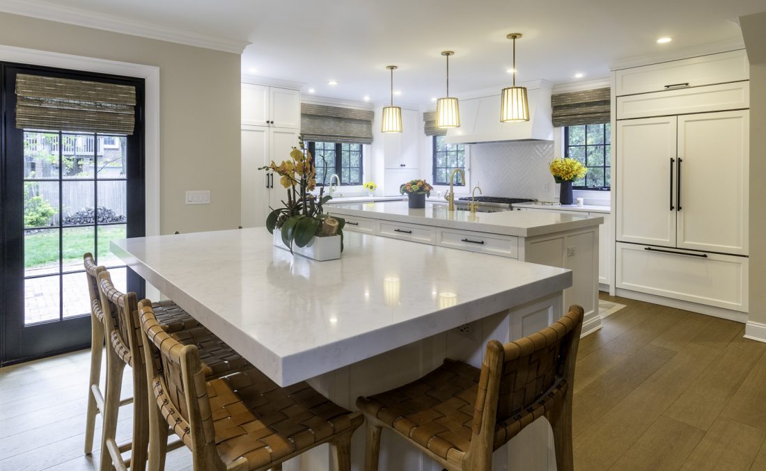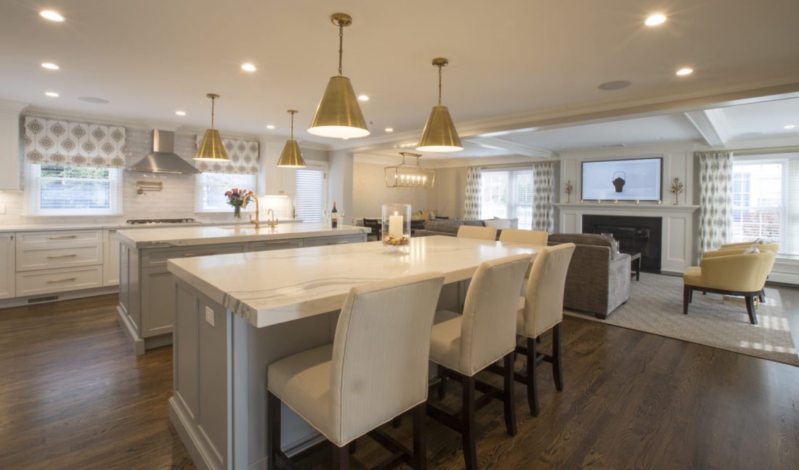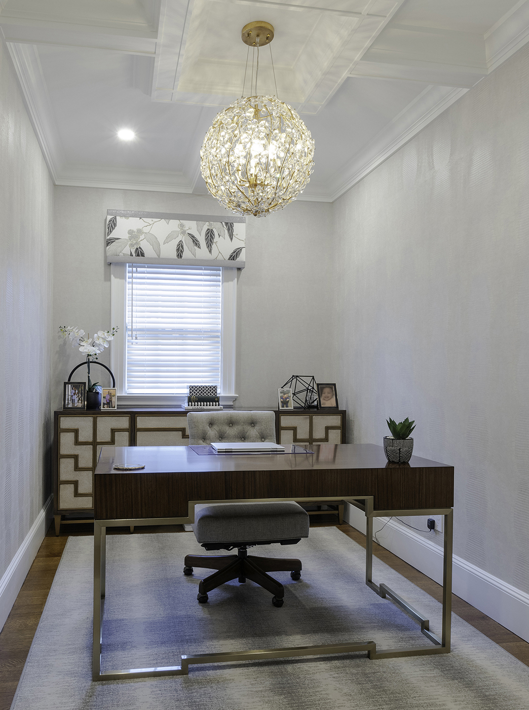Strathmore Vanderbilt II
Let the fireworks continue … Competed just before the July 4th holiday, the fireworks continue at this Strathmore-Vanderbilt renovation and furnish project. On entry the space saving home bar of Artistic Azul Cielo and River Shell blend mosaic tiles is ready to greet. The open space



