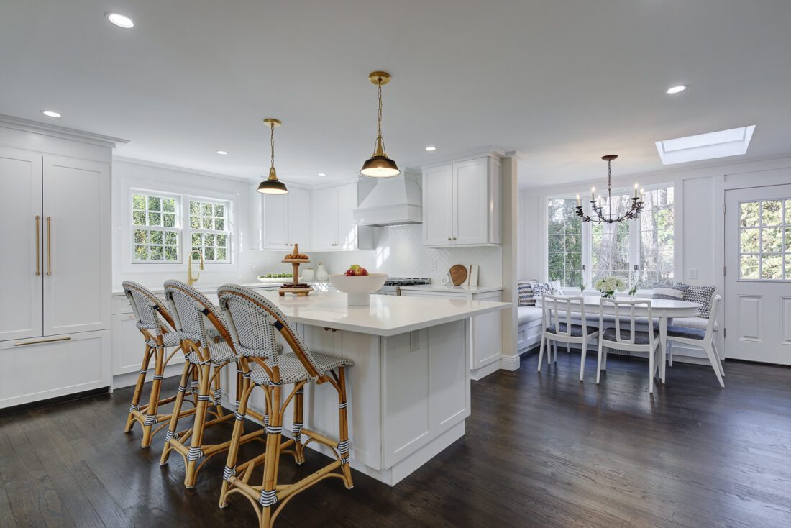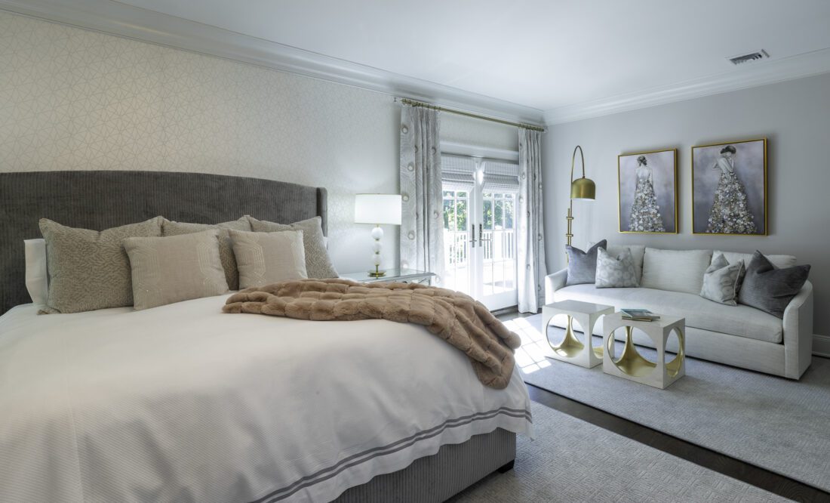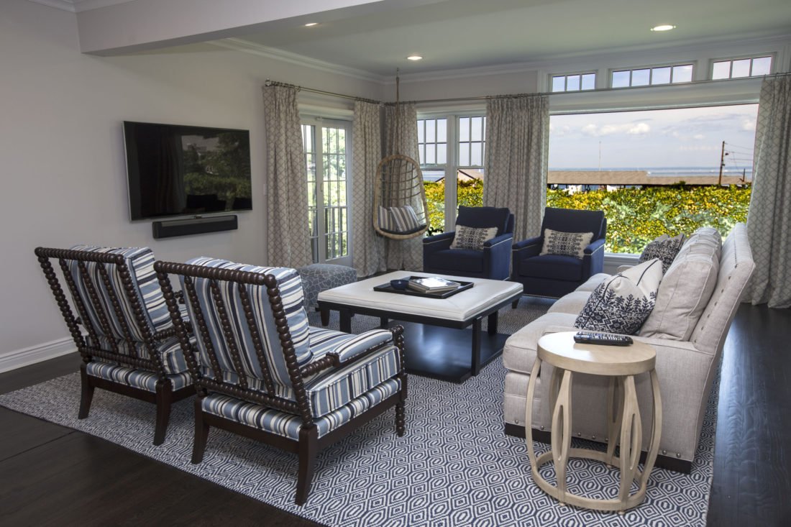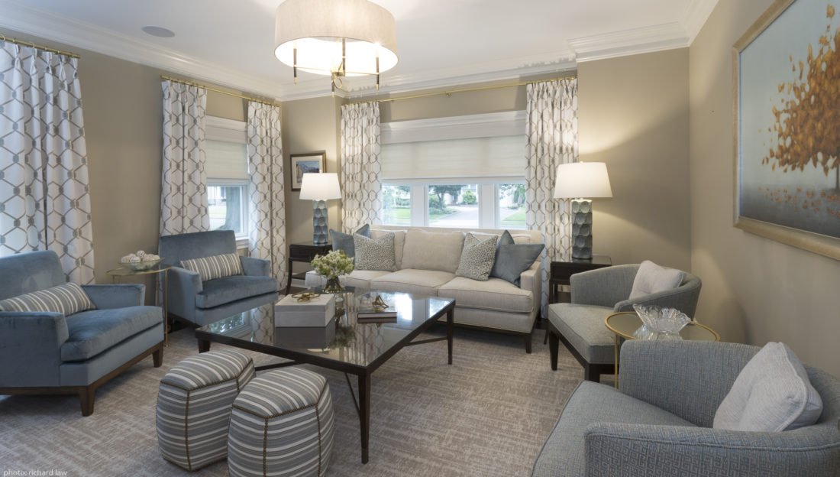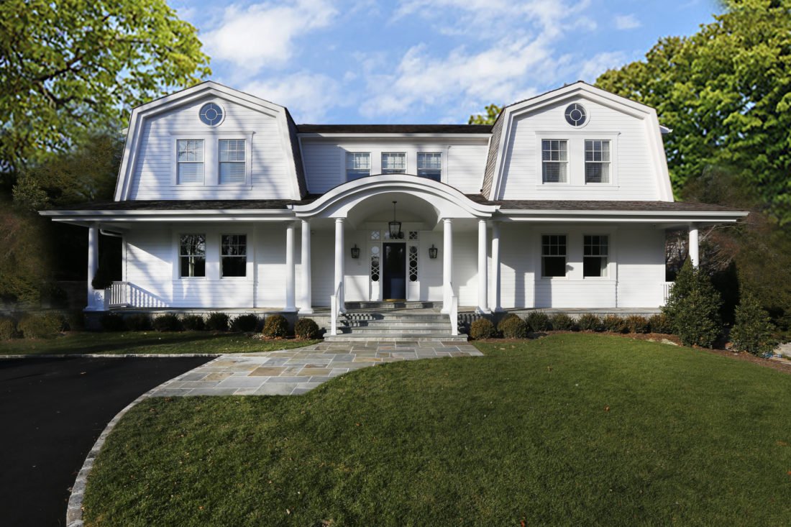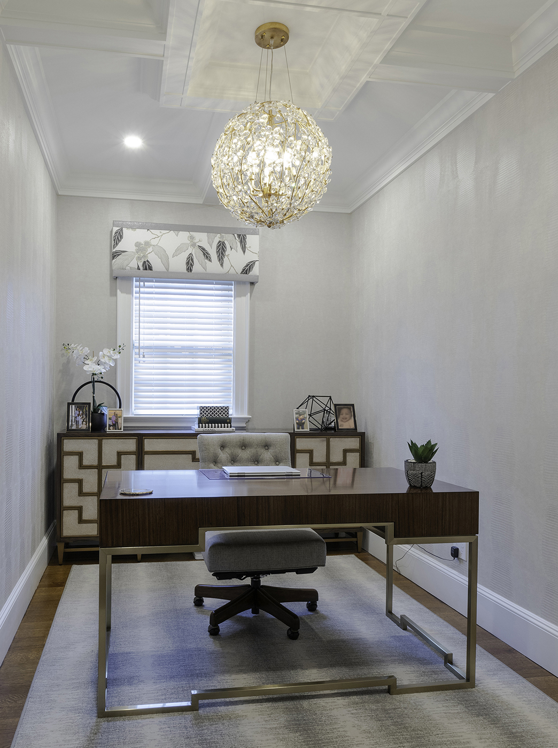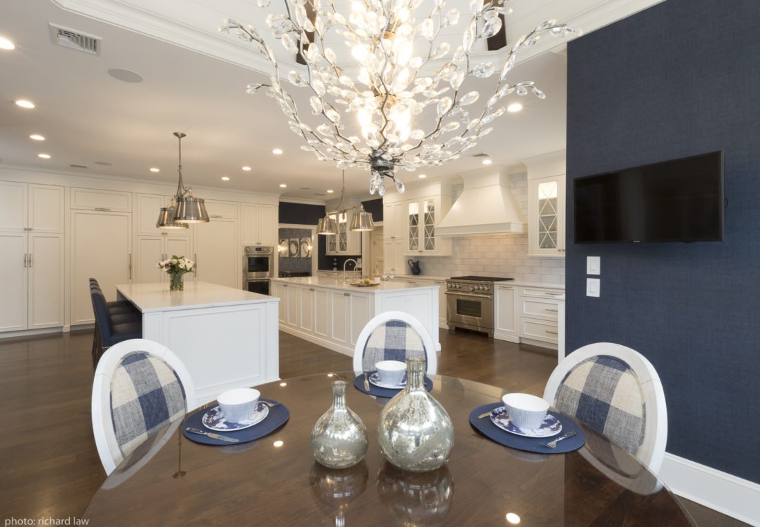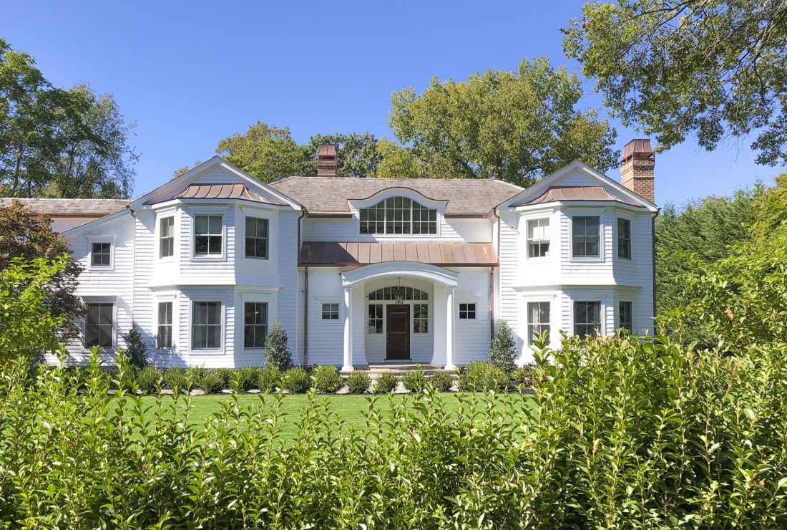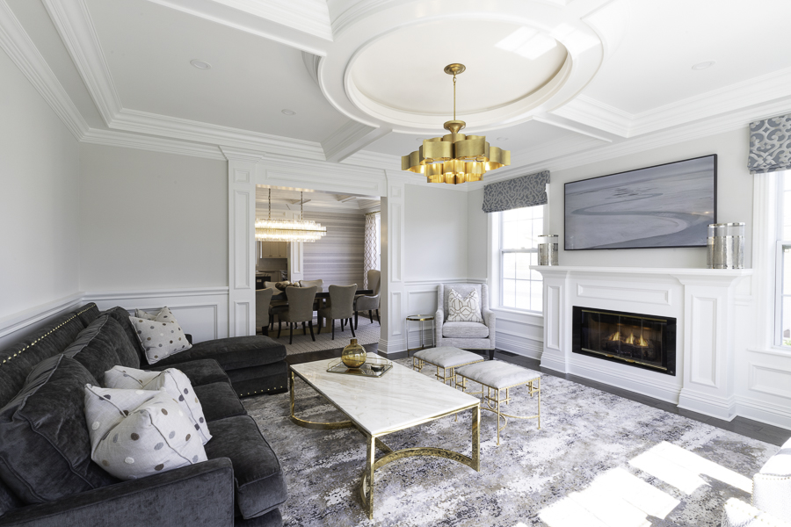Home Remodel • Before and After
We are please to present to you this "Only by Margali and Flynn" home remodel. This house was was purchased, renovated and brought to the market with a collaboration of Margali and Flynn Designs and The Forbes Team @ Compass. Scroll down to see the before photos



