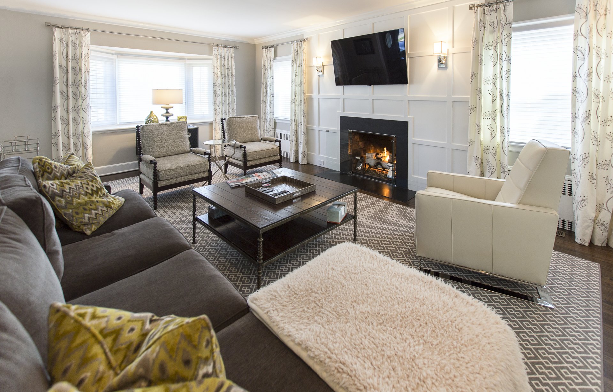

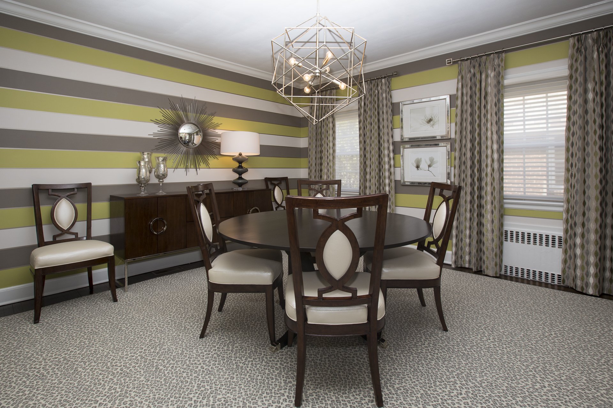
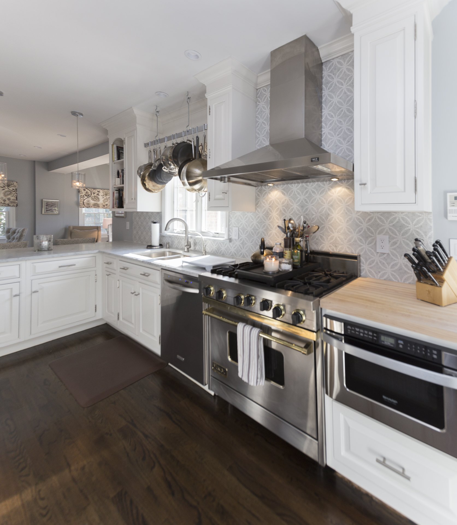
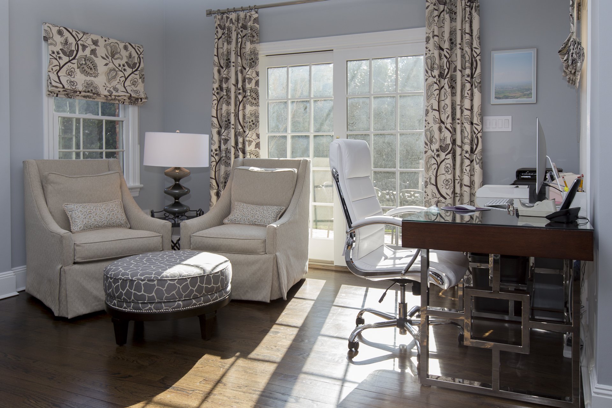
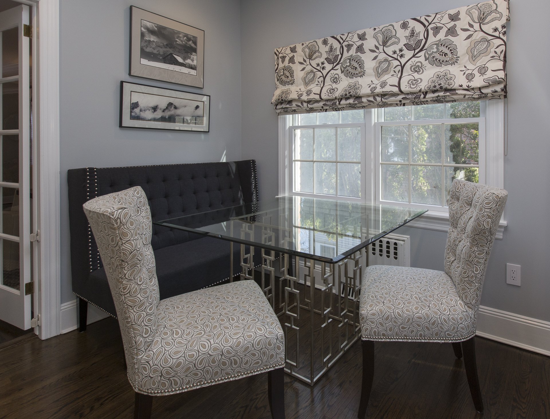
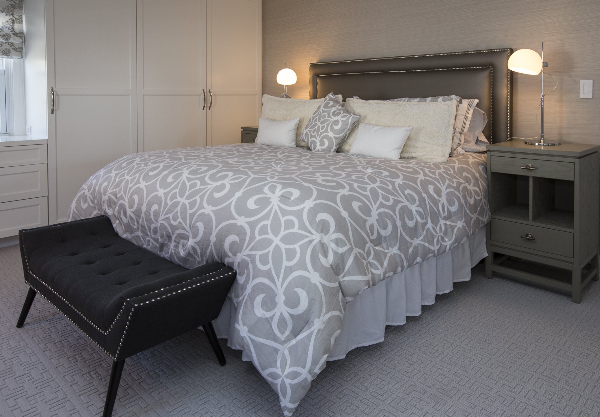
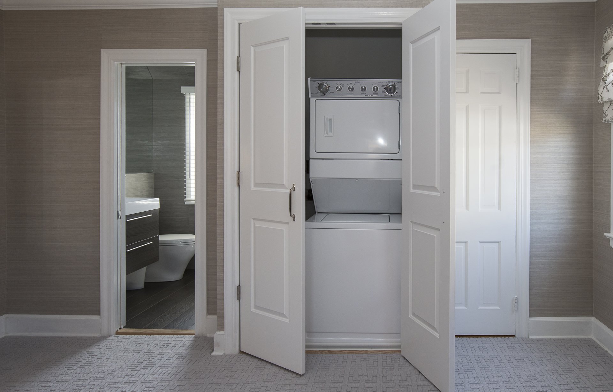
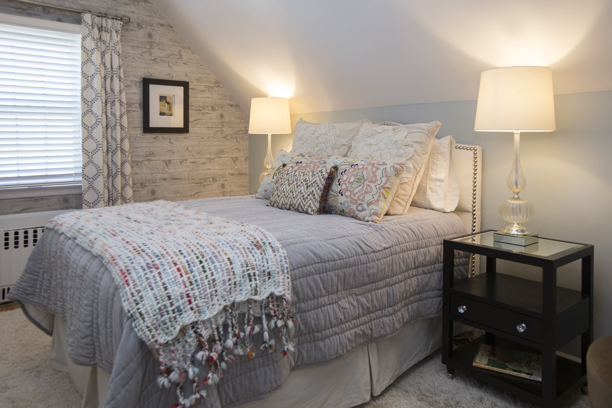
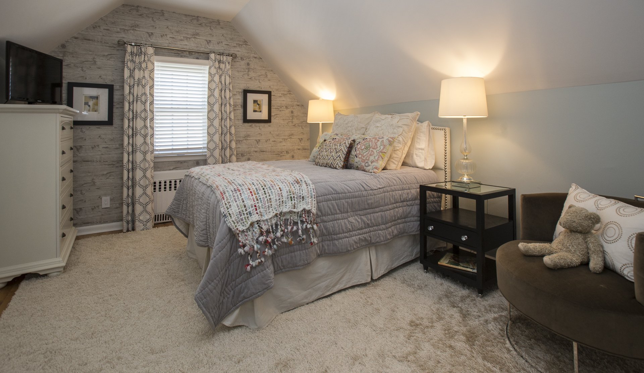
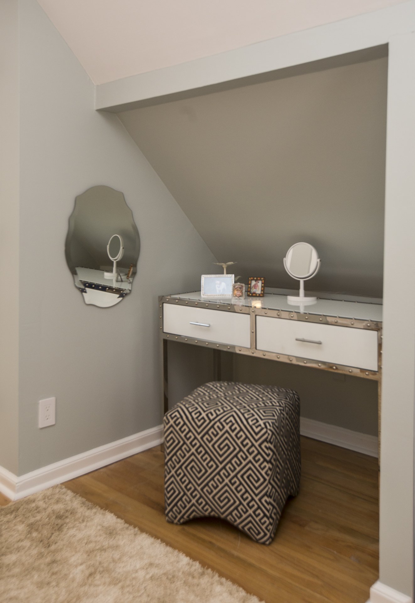
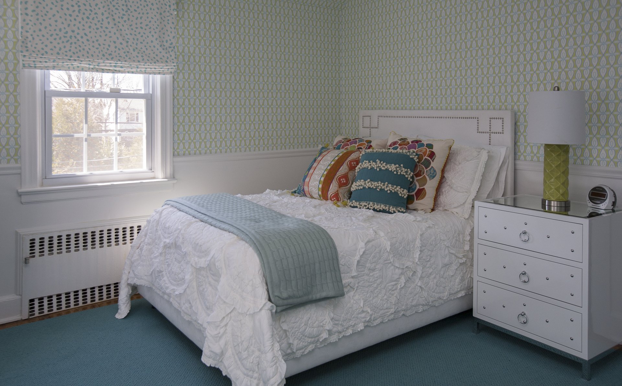
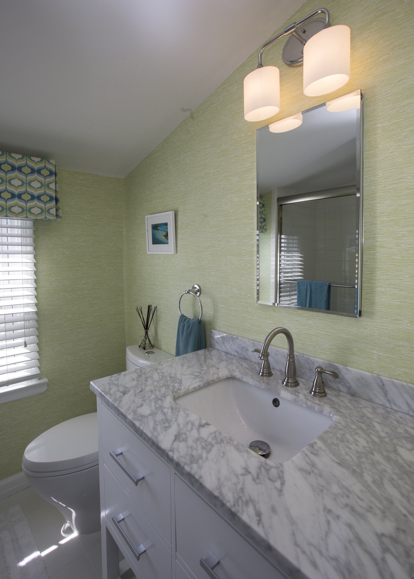
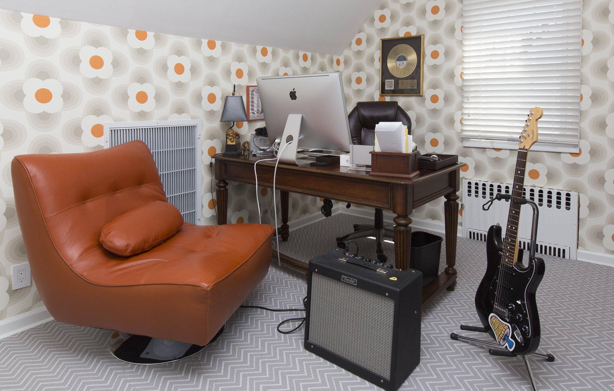
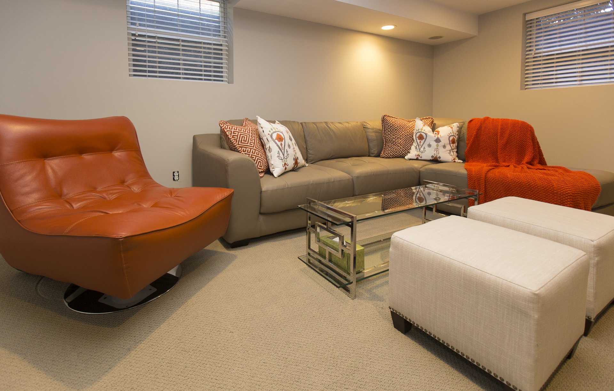
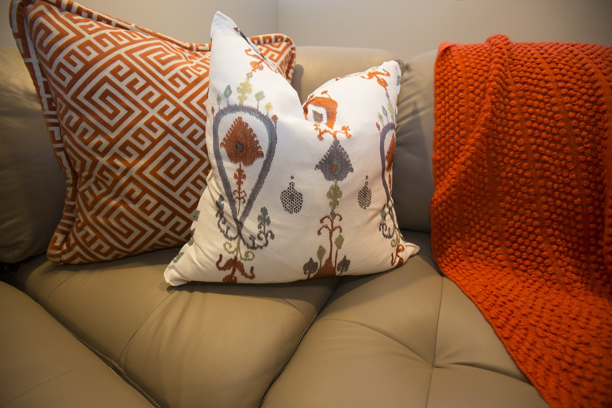
Garden City
From the 3rd floor to the basement, no stone was left unturned in this interior design project. On entry what strikes you is the use of a bold wall covering in the dining room. To keep up the excitement in this room we went with an equally bold choice of lighting and mirrored artwork to add that touch of glitz.
Aside from the new furnishings, carpet and wall coverings in this living room, the gas fireplace might steal the show. With a beautiful birch log set, the black honed absolute stone around the fireplace created perfect backdrop for the white of the birch bark details. Off the living room is a new open space kitchen that is functional and welcoming. The kitchen also has both a home office and breakfast nook. It provides a wonderful juxtaposition to the formal living room and dining room spaces.
All the bedrooms we re-imagined. In the master bedroom the unique touch is the added closet space with stackable washer and dryer. On the third floor we created an accent wall to set the stage for the entire bedroom. Here we used a textural wood look wallpaper which became the focal point on entry.
Across the hall is the home office / man cave. Here again bold colors and patterns rule with orange wall paper and chair. This same look and feel was used in the basement family room.
From top to bottom this project was a success !


